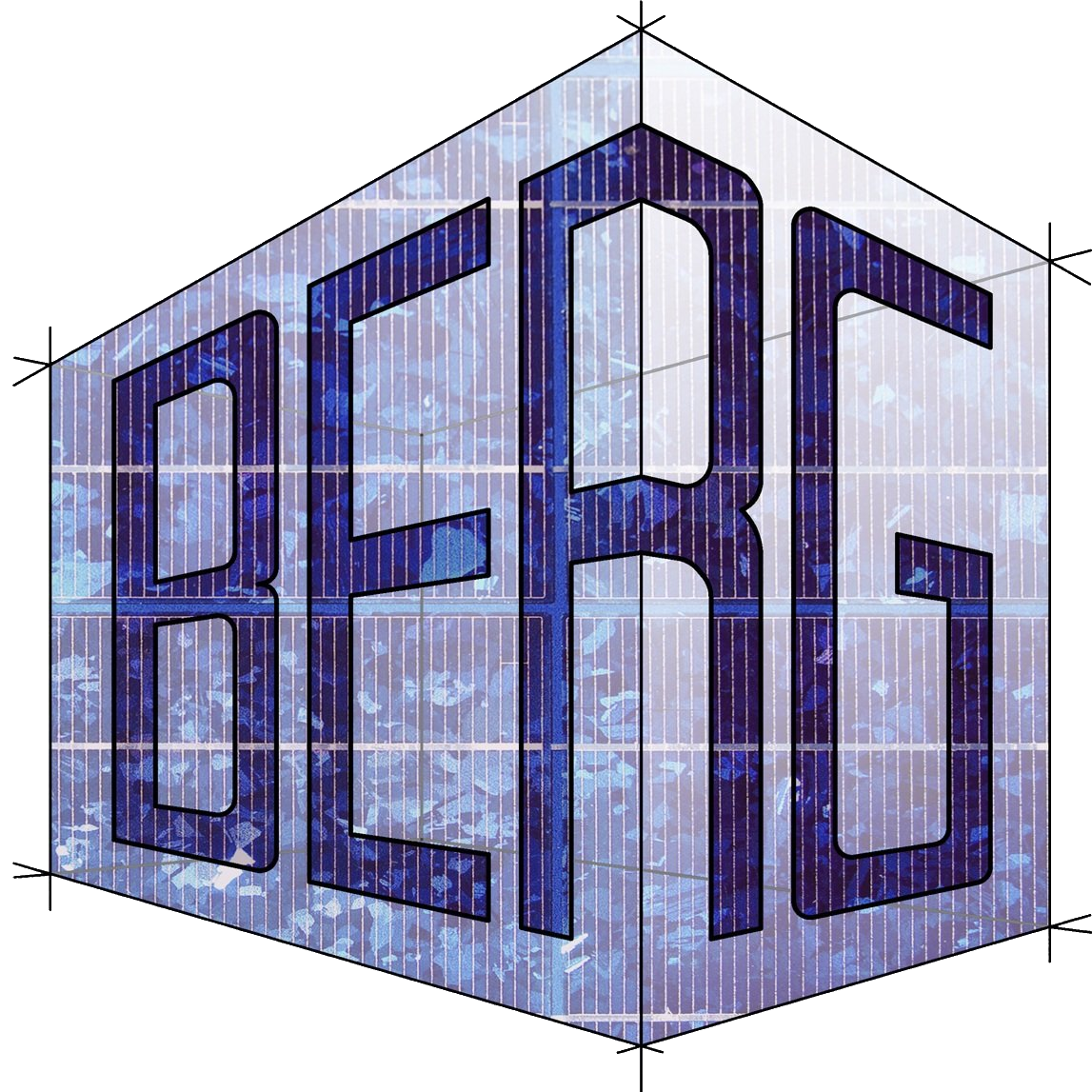Written by Lauren Miller
“If you want to build a house that makes an impact and sets a good example, just don’t compromise... There are people all over the world who have done it and are doing it. If you’re told that something isn’t possible, get a second opinion. ”
Jon Gardzelewski in front of the College of Engineering at the University of Wyoming.
Jon Gardzelewski is one of the main faces for BERG at the University of Wyoming. A native Wyomingite he is very familiar with introducing new technologies and mindsets to the state of Wyoming. He attended the University of Wyoming for his undergraduate degree, then went to the University of Oregon for his Master's degree. He had known that he wanted to end up spending time near Laramie after school, although out of school, he started design consulting. When a vacancy for a professor position opened up at UW, it seemed serendipitous and Gardzelewski got the job.
For Gardzelewski, the allure of architecture comes from many aspects. The practicality and utility of building design is a lot of what draws him in, "From more than a business perspective, it's how can a building maximize its impact. One way of doing that is by doing something that has not been done before or has not been done before here". He wants the buildings that he creates and that are created around him to inspire and ignite a conversation and possibly a new thought process. In the particular projects that BERG works with, there's typically a focus on environmental aspects of building (carbon footprint, energy usage, etc.), but there's much more to consider than only the specification of the build, assures Gardzelewski, "Other ways that you can make an important impact is through what your building communicates - visually, aesthetically - the emotional response of someone who sees it. It can strike them as beautiful, it can strike them as robust, maybe it's sturdy... Is it creative, is it clever?". This sense of architectural dialogue is evident in the projects that Gardzelewski works with through BERG. For example, the Hedlund's home in Crowheart was designed very much so to incorporate into the landscape around it and to be inconspicuous and humble; as an onlooker, you can get a clear sense of that without knowing the project details.
In many ways, the work of BERG is building an eco role model for future builds and designs. While many places, such as Gardzelewski's alma mater University of Oregon, are on the cutting edge of sustainable design, it may take states such as Wyoming with lower demand and population density longer to join the bandwagon. Also pointed out by Gardzelewski, architecture in Wyoming is a more niche field than in other places, often due to the fact that we do not have as many new builds as many other places, and that commercial builds can often be contracted out. This makes it more challenging for innovators to get their foot in the door. However, this important work is most definitely being done, and BERG is at the forefront of the revolution.
A 3D rendering of what the completed Crowheart project will look like.
One of the most exciting aspects of technological innovation for Gardzelewski has been the advent of virtual reality (VR) and other ways in which to allow clients to be able to see their homes in a more realistic way before they are built. While traditional architectural sketches are 2D and do not give a true impression of building, VR and 3D modeling allow a more authentic view of how a home will be once it is built. The VR technology allows clients to stand inside their future homes and look around, which allows them to see things such as ceiling heights and layouts in an intimate way and can help the home be more to their tastes once it's built. Gardzelewski has a strong background in both green building and technology, which allows him to bring impactful technology and knowledge to the projects which he works on. These technologies greatly improve the ability for clients' personalization for the more emotional and less technical details in a build.
The academic impacts of BERG are undoubtedly important, as established by an earlier interview with Dr. Denzer of BERG and echoed by Gardzelewski. The mission of BERG is undoubtedly educational and it has provided amazing opportunities for students to get real world experience while still in school. Aside from educating students, BERG is showing the general populous cutting edge technologies and techniques. They are changing the field of construction in Wyoming, alongside motivated companies, such as Builderman Construction LLC, which are providing the manpower and trust to make these changes a reality.
One of Gardzelewski's favorite parts of working with BERG is the people that form relationships with the group. People often are drawn to BERG who are of a similar mindset and are often very passionate and eager to implement new technologies. Some of the technologies that Gardzelewski is excited about include heat pumps and advancements in insulation. While these advancements are wonderful and seeing them implemented in Wyoming is extraordinary, the passion of the people involved through all phases of the project are what truly makes BERG special.





