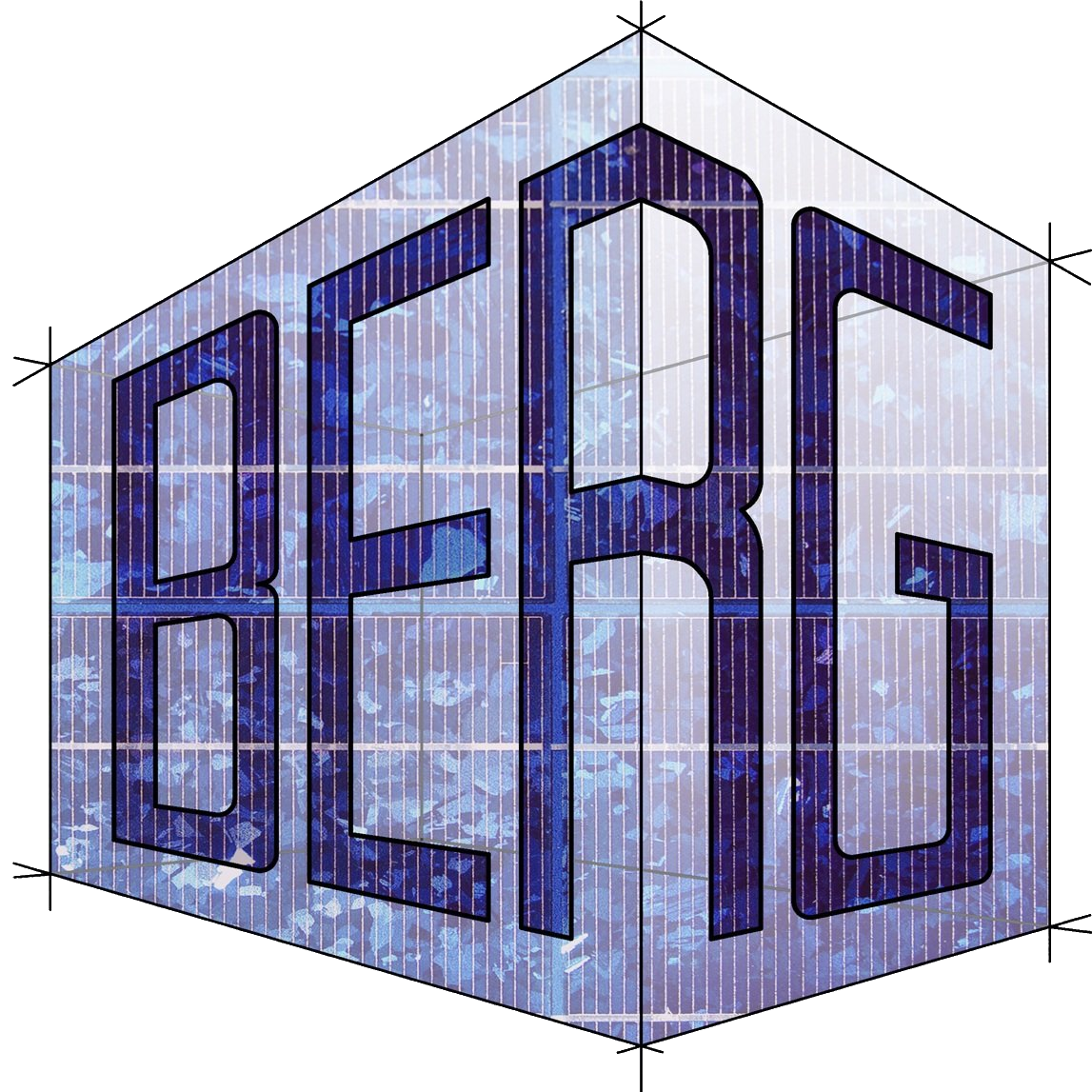







We conduct energy modeling using Energy Plus simulation software – one of the most innovative and widely used simulation engines available. Energy Plus simulates annual energy use with typical meteorological year (TMY) data sets derived from collected local weather data spanning 45 years (i.e., TMY3 data).
As the typical year’s weather generally doesn’t exactly match that of any ‘real’ year, the simulated results are not appropriate for accurately predicting a home’s actual energy usage in a particular year. However, the simulation is a powerful way to evaluate the benefits of various energy conservation measures under typical weather conditions.
The simulation model helps us to answer specific questions in finding the most economic path towards zero energy. We evaluate both standard and custom wall, roof, and window options, as well as different heating systems in finding the economic balance point between conserving and producingenergy. The added costs for installing the best windows on the market, for example, is less cost effective than installing additional PV panels, or upgrading to a more efficient heat pump. Using simulation with collaborative cost estimating, we can find the sweet spot balancing cost and performance for a given location.

Solar energy provides the largest untapped potential for global energy generation, while on-site production allows buildings to entirely erase their carbon footprint. In addition to considering energy production, we must also consider optimal methods of energy reduction. Understanding solar energy allows us to reduce the heating in the winter, the cooling in the summer, and the lighting energy-use year round.
BERG has cutting edge expertise using the latest simulation software for complex solar analysis. We are also highly proficient with the use of BIM (Building Information Modeling), for which the University of Wyoming has won numerous awards.

Our energy optimization process will help you understand your building's energy use profile and how to reduce or completely erase your carbon footprint through on-site generation. There are a number of complicated metrics and technicalities that we can help you navigate as you convert your building from an energy hog to an energy producer. Our bottom line is the most economical path to a Net Zero building.

Optimal use of natural lighting will drastically reduce energy consumption for any type of building in any climate. We have expertise at simulating a variety of conditions to help you naturally light your spaces while controlling glare and minimizing unwanted heat gains and losses.
Daylighting design and simulation provides a number of easy-to-earn LEED points, and continues to be an area of interest in other green building rating systems.
We are also highly proficient with the use of BIM (Building Information Modeling), which enables iterative study during design.

Reducing energy-use in existing buildings starts with a site inspection using a blower door in conjunction with a thermal imaging camera. The blower door pressurizes the building, enabling sources of air leakage to be found and fixed. Air infiltration data from the blower door test is critical for our use in developing a simulation model to determine the most effect energy conservation measures (ECMs).
We have trained many architectural engineering students who can provide energy audits for residential and small scale commercial buildings.

Reducing energy-use for existing buildings starts with a site inspection using a blower door in conjunction with a thermal imaging camera. One a house has been pressurized, a thermal imaging camera enables sources of air leakage to be visualized, found and fixed. A thermal imaging camera is also crucial for understanding sources of low or missing infiltration, as well as thermal bridging problems.
We have trained many architectural engineering students who can provide energy audits for residential and small scale commercial buildings.

We use virtual reality (VR) goggles with real-time rendering for the ultimate design assistant. With a couple VR sessions you can help design your project in almost it’s entirety, leaving no mysteries or unpleasant surprises down the road.
