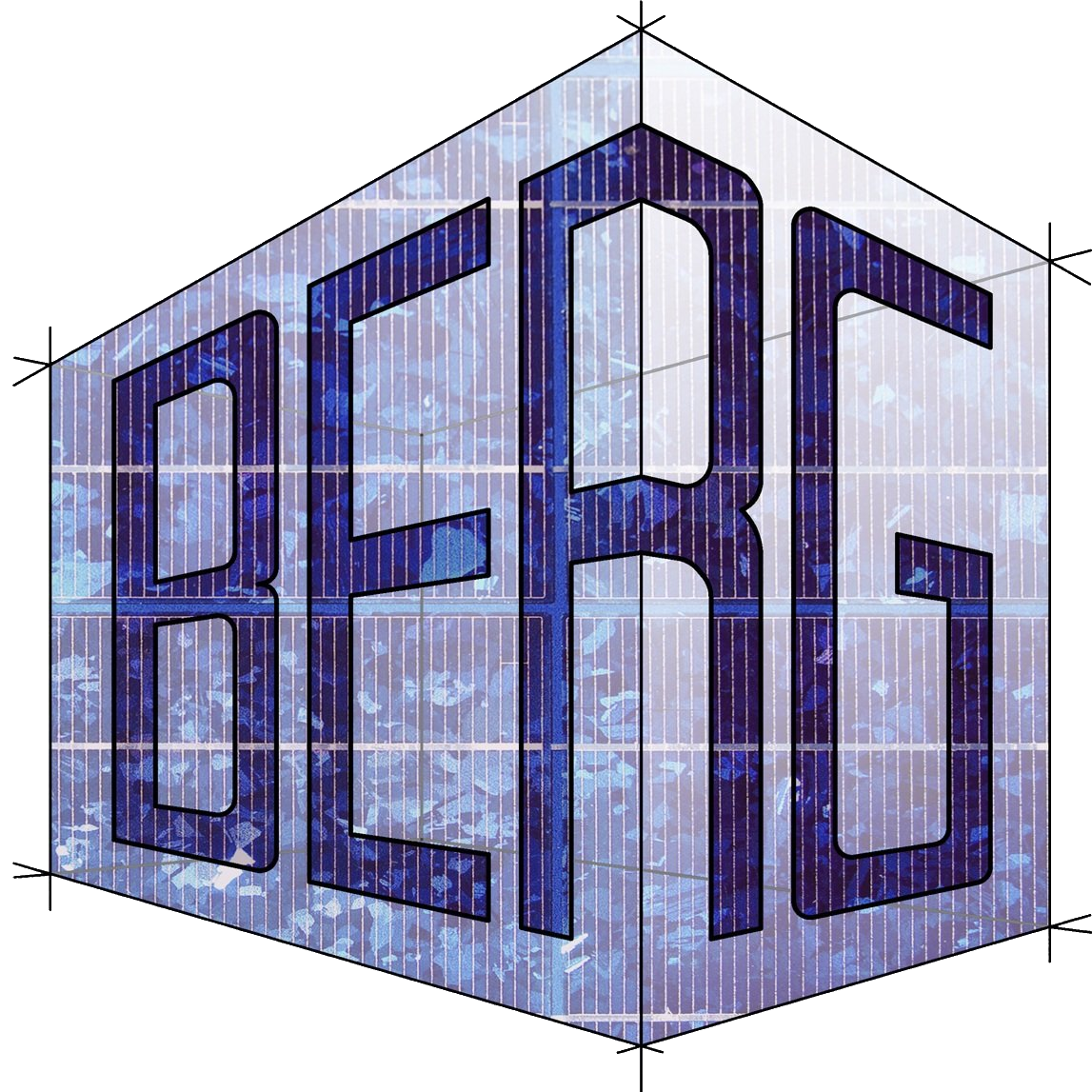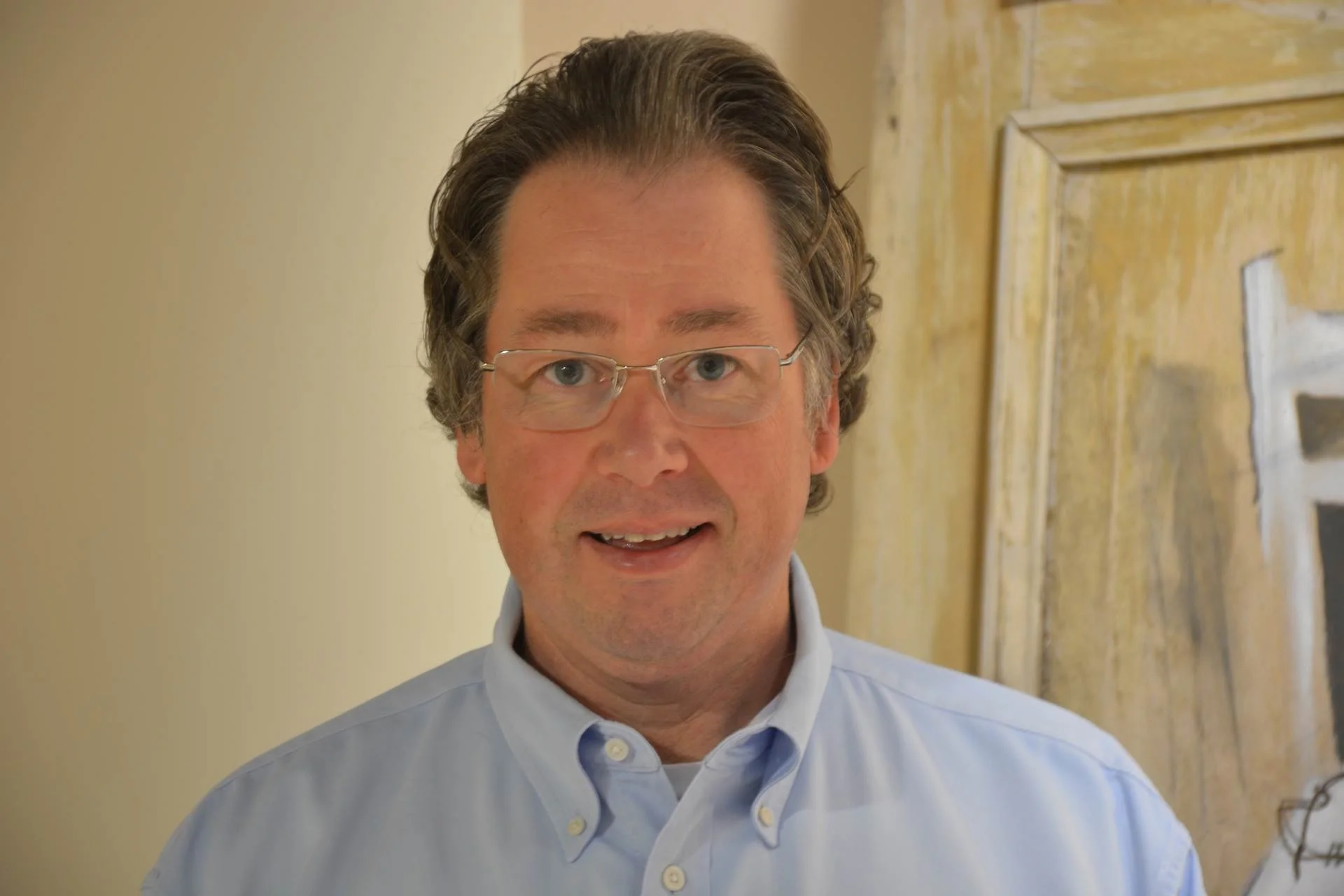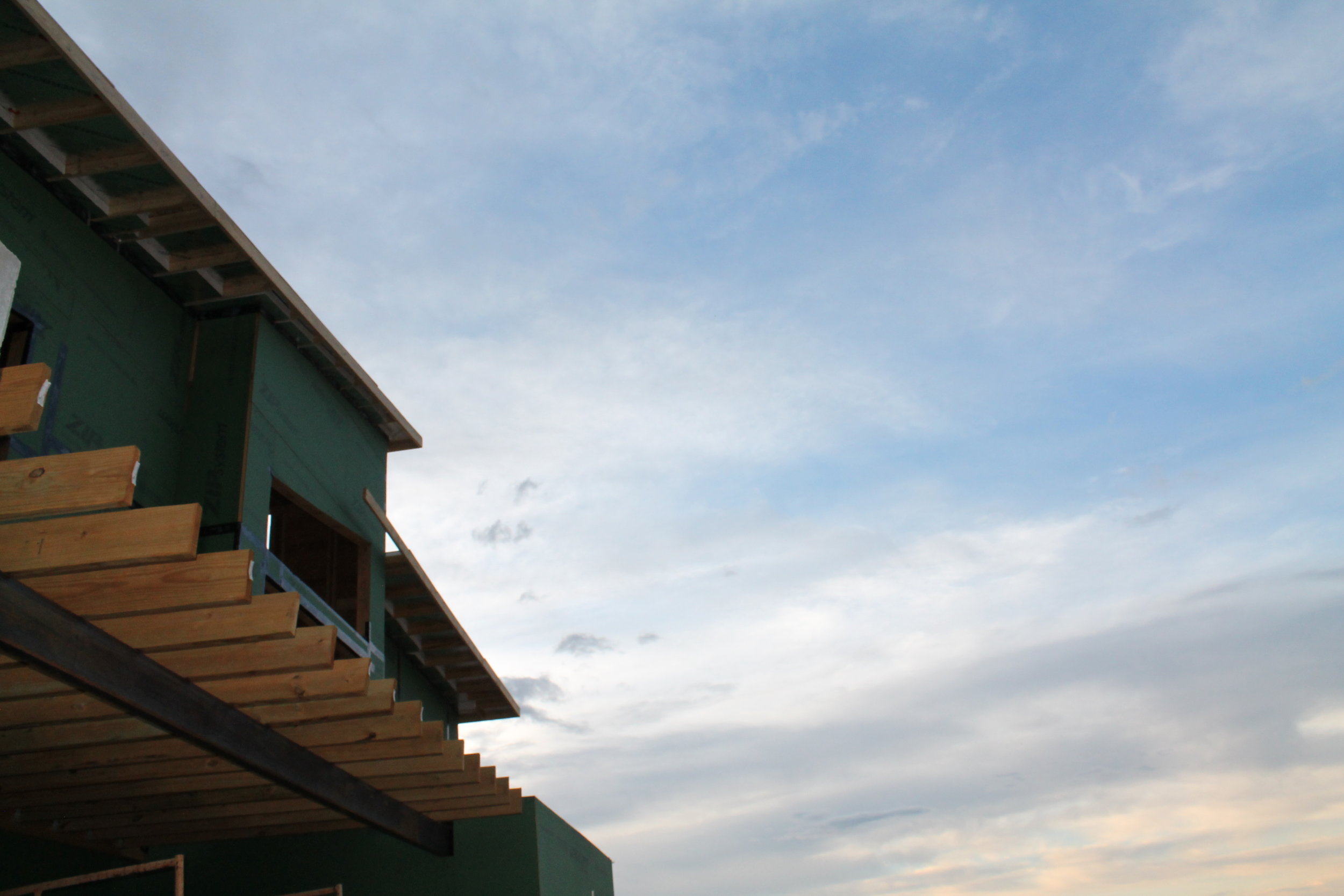Written by Lauren Miller
“[Regarding sustainable building] Wyoming is still certainly a closed climate. BERG is doing a lot in this respect. My experience with BERG has been the best thing that I’ve experienced in my studies, especially to get to see the buildings going up around the state. It’s been absolutely great.”
Matthew Schneider in downtown Laramie.
Students can often be overlooked when compiling lists of change-makers, but it's clear that Matthew Schneider should be recognized in this series. Schneider worked with BERG first as an undergraduate student and then later as he pursued his Master's. With great things on his horizon, he will surely be one of the innovators in sustainability and beyond to watch.
Schneider began his career at the University of Wyoming as an Architectural Engineering undergraduate. This was when he got his first experiences with the BERG program. Having had classes and advising sessions with Dr. Anthony Denzer and Jon Gardzelewski, he was familiar with the group and had made an impression on the professors who were involved. Thus began Schneider's involvement with BERG. After completion of his undergraduate degree, Schneider went on to pursue a graduate degree, also in Architectural Engineering, at the University of Wyoming.
Schneider worked on a variety of projects with the BERG program. Starting with looking at energy simulations among other work during his undergraduate career, he was integral in many of the BERG projects. One of the key projects that Schneider worked on was helping to gather the information and design elements to develop the catalog which BERG now uses to show clients possibilities for new homes.
The Crowheart project began when Schneider was a graduate student. After being in contact with the Hedlunds, the clients for the project, Schneider began work. The Hedlunds had a clear vision for what they wanted in the house and the ideal layout, and Schneider came in on the drafting and technical side to help begin to build the Hedlunds dream home. There were many aspects of the project which were both challenging and rewarding, especially since Schneider was still a student at the time. Schneider contributed significantly to the planning phase by providing instruments such as 3D representations of the building. There were a lot of technical details to be considered in building such an energy tight home and ensuring that details could be to standards. The experience provided Schneider with architectural experience which most students do not receive until after college.
Midday at the Crowheart project.
Schneider contributed much to the design and what is currently coming to fruition at the build site. He helped design and pushed for the indoor greenhouse rooms, one of the unique features of the home. Another feature that was unique for Wyoming's snowy climate is the roof. The Hedlunds had originally wanted a completely flat roof, to help minimize the visual impact which the home had on it's environment; however, the weight of snowfall received in the state prevented such a design. An agreement was reached with a slightly angled roof, which still helps to blend the home into its setting but also remain safe in the winter months. There were many aspects of the unusual build which presented a thought exercise for Schneider, but he made the plans with innovation and grace, clearly well-prepared for such a challenge. "I think that building what the client is looking for is always the biggest challenge, because there's no one right answer", Schneider continues, "Regardless of what anyone says about the design [of the Crowheart project], and even if [the homeowners] question decisions in five or ten years, compared to what is mostly going up in this state, this is absolutely the right thing to do".
Much of Schneider's experience with BERG helped him greatly in his graduate education. His Crowheart experiences were invaluable for his thesis work, which focused on energy codes in Wyoming, which is very much tied into the kind of build at Crowheart. When asked about what takeaways he had from the project, Schneider replied, "Well, foremost, the experience itself. Going through the designs iterations and working on this type of project. Doing this project alongside my studies at the University of Wyoming helped reaffirm my thesis project and seeing that it was true, seeing what it takes to build an energy efficient home in Wyoming".
Through experiences and education, Schneider has been able to cement a few aspects of what he would like to do in the future. He enjoys the process of getting to design someone a home, "One of the great things about the Hedlunds was their involvement. We got to explore and discover what they really wanted". His experiences with Engineers Without Borders as well as personal inclination have led him to pursue his own research, and he is currently conducting independent research about refugee housing in Turkey, "[The independent research] It's hard to define. I'm looking more at refugee housing actually. I'm branching more into theory now and socio-cultural aspects. It's a departure from zero-energy home design". Although Schneider will still be focusing on architecture, he is widening to include sociologic impacts and other related disciplines in his research. After his research in Turkey, he plans on returning to school to become a licensed architect as well pursue a doctorate degree. Schneider's drive and work have the capacity to provide lasting change and he has placed his own footprint already in the field of Wyoming sustainable building and is sure to do so on a state, if not global scale.







